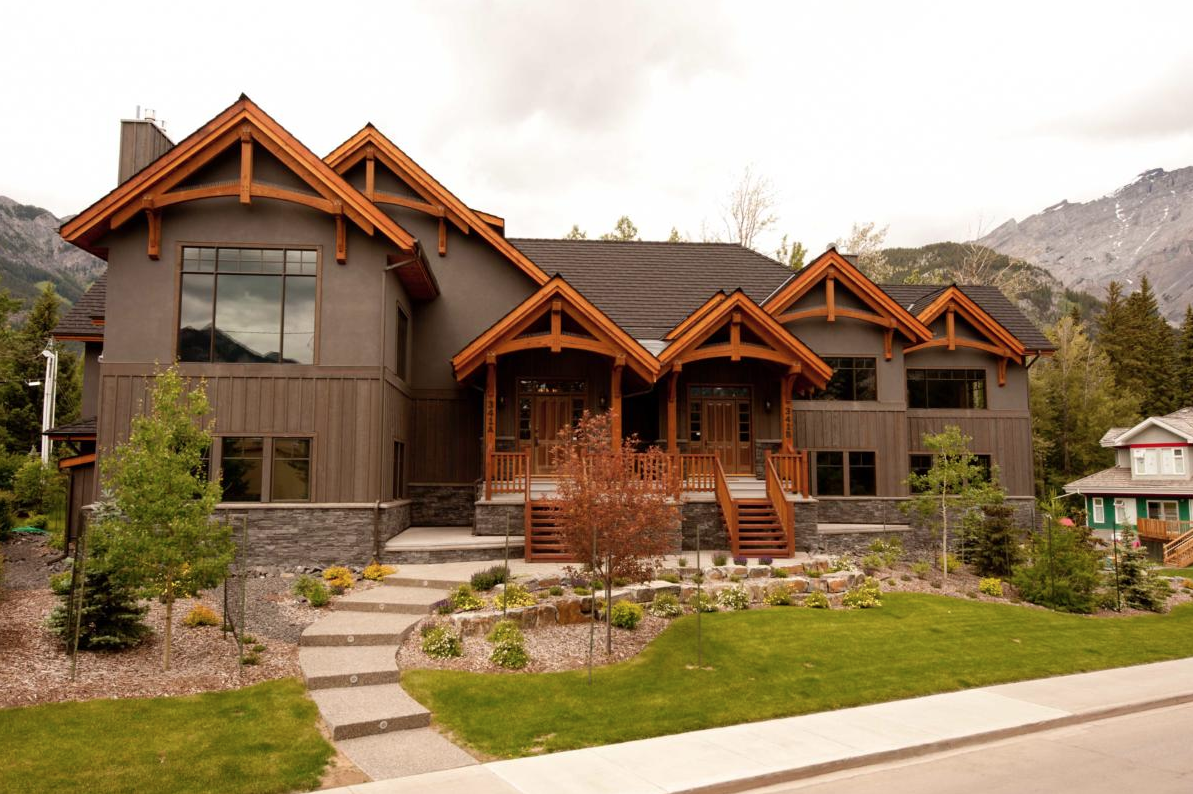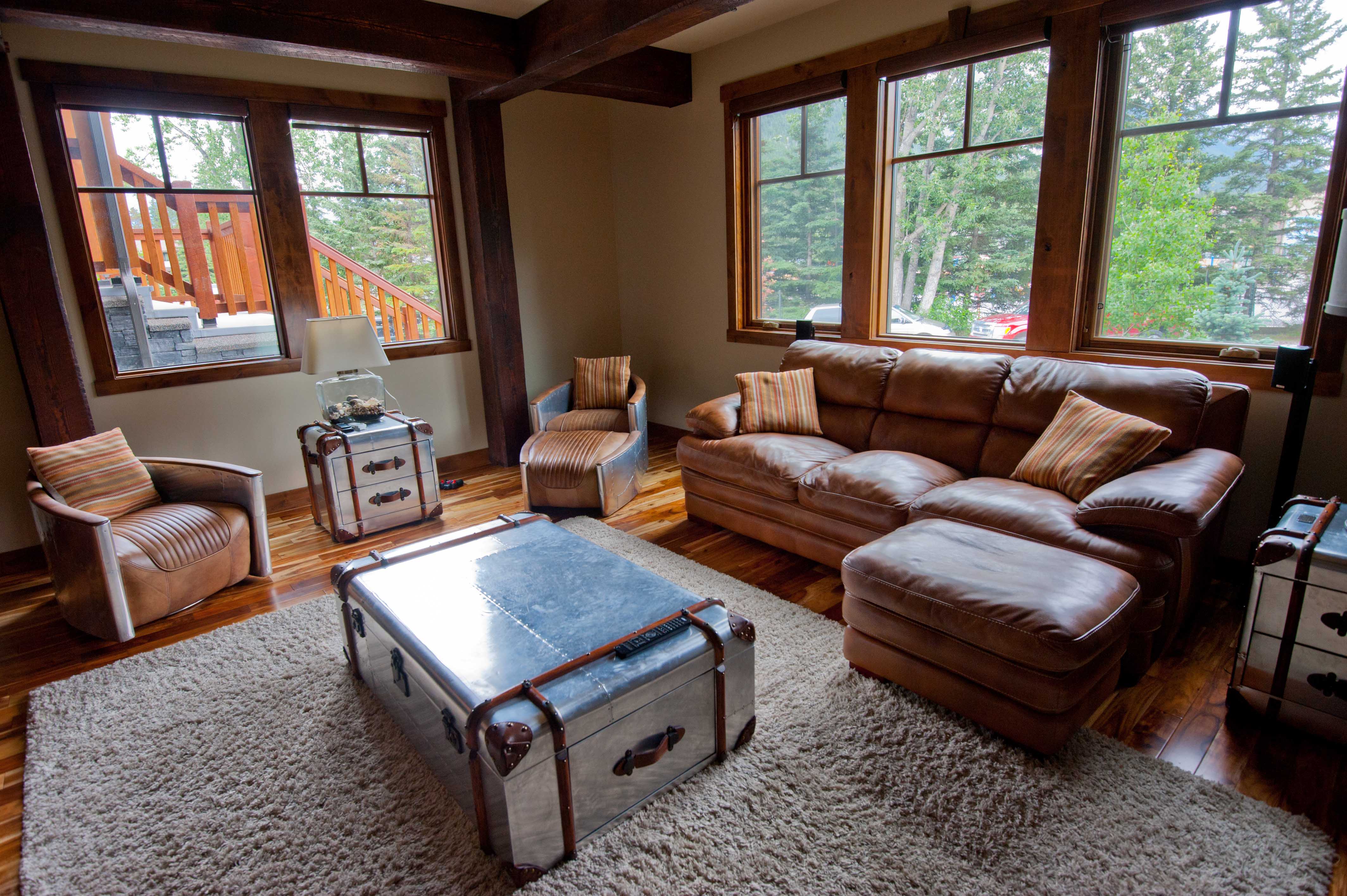Bighorn Residence

Bighorn Residence
This beautiful custom timber frame duplex nestled in Banff National Park, the heart of the Canadian Rockies was a family’s dream home which Allweather Builders Ltd. turned into a reality.

This beautiful custom timber frame duplex nestled in Banff National Park, the heart of the Canadian Rockies was a family’s dream home which Allweather Builders Ltd. turned into a reality.
The clients worked closely with Allweather Builders Ltd. from the very beginning to design both sides of this duplex. Each side features three bedrooms, den, media room, open concept kitchen, and living room. In addition, both units share a heated underground six-car garage.
Allweather Builders Ltd. were able to accommodate the personal design requests made by the homeowners; from the addition of a soundproof media room to increasing the square footage of the underground parking by 33%. When clients work closely with Allweather Builders Ltd., they are not only involved in the home design but are also involved in the interior design process.
A rare grizzly bear scratched tree was placed in the front entrance of one of the units. Lighting features, sink basins and stands were also specifically chosen by the clients to make this project completely custom.
